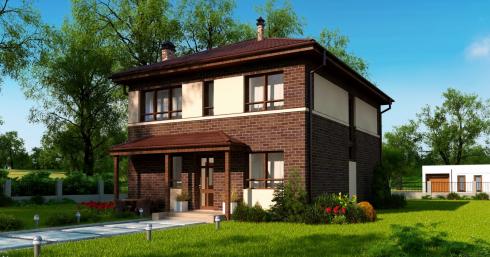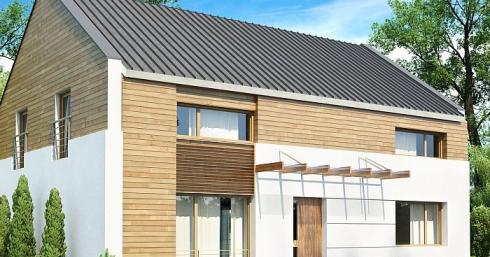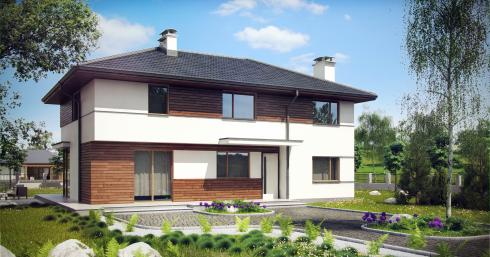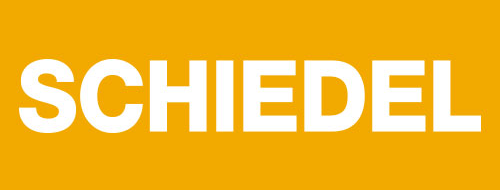- Общие данныеПараметры
- Стоимость строительства
- Почему мы не строимиз sip панелей
-
Export price
-
Часто задаваемыевопросы
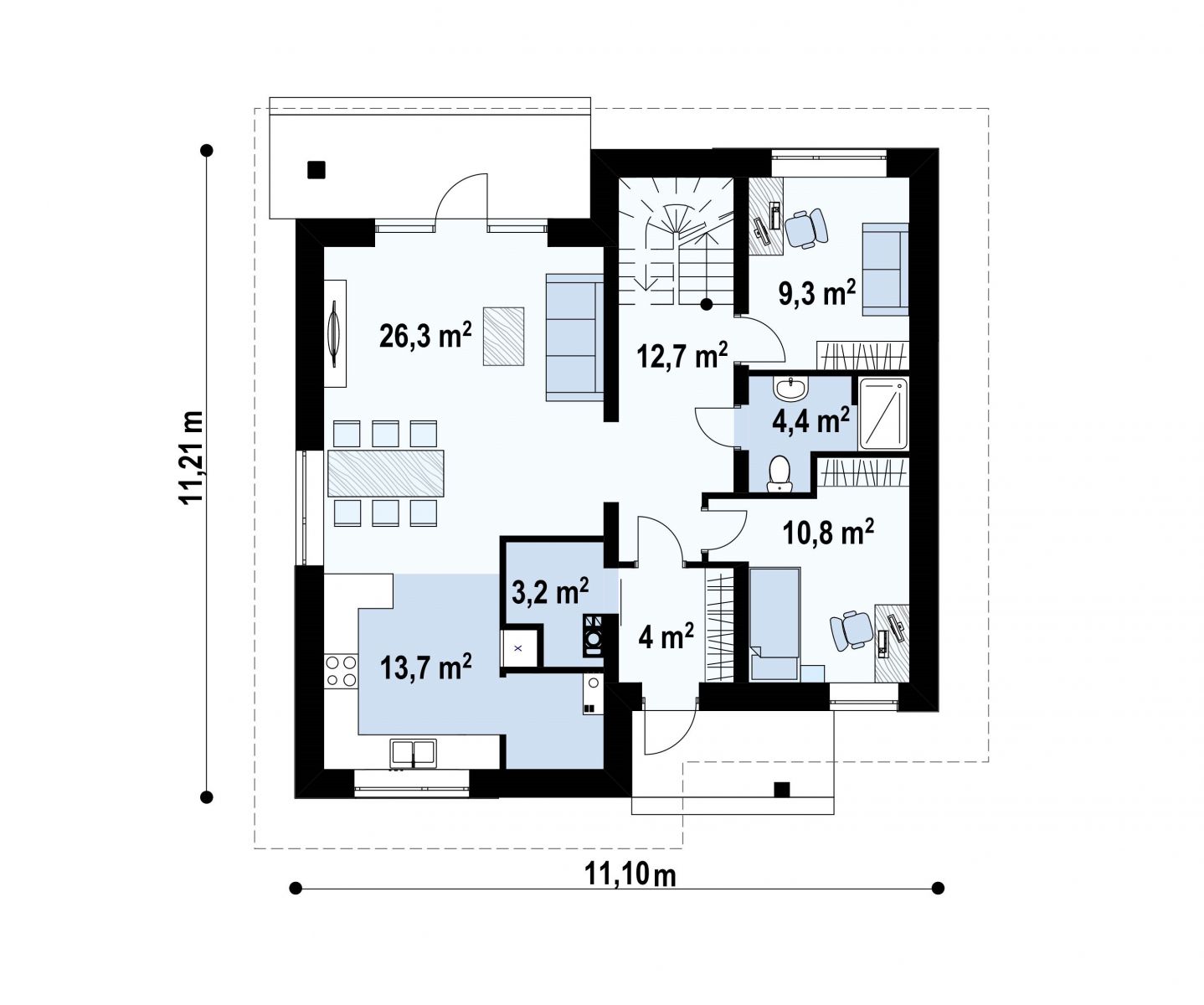
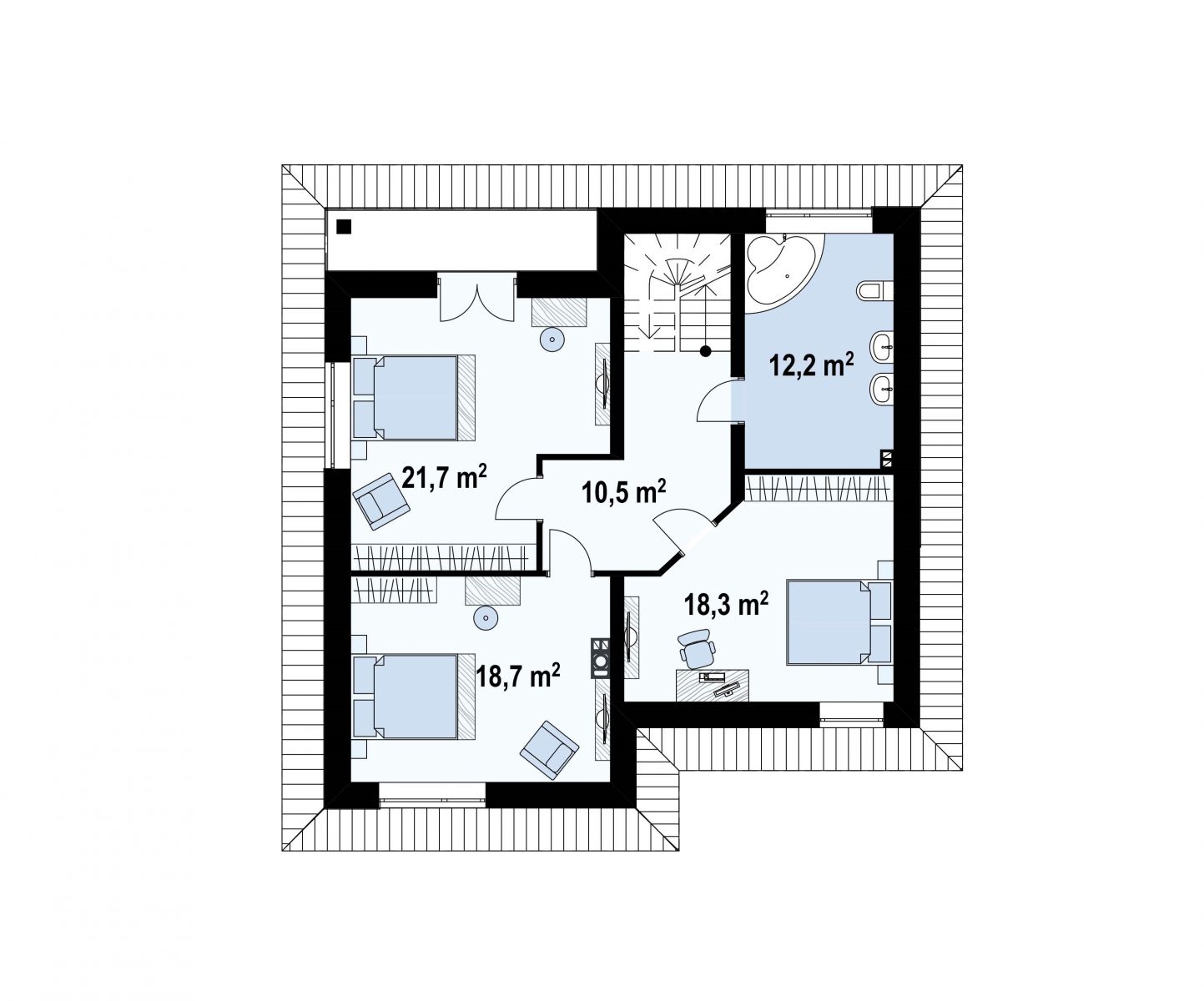
Общая площадь 165.8 m2
| Стоимость домокомплекта от | 2 142 147 грн. Подробнее 15.01.2022 |
| Подвал | отсутствует |
| Площадь застройки | 127.4 m2 |
| Кубатура | 840 m3 |
| Высота | 9.09 m |
| Угол наклона кровли | 25° |
| Площадь крыши | 170.75 m2 |
| Минимальные размеры участка | шир. 19.1m × длина 23.21m |
Проект Zz1 Стильный двухэтажный дом с двумя комнатами на первом этаже
Zz1 представляет собой стильный двухэтажный дом с двумя комнатами на первом этаже и просторной дневной зоной.
Чем привлекателен проект дома Zz1:
- Современный дизайн экстерьера, сочетающий отделку штукатуркой нескольких цветов и обшивку деревом, делает дом респектабельными привлекающим взоры прохожих.
- Наличие помещений приватной зоны на первом этаже делает этот каркасный дом привлекательным семьям с пожилыми людьми или детьми дошкольниками.
- Комфорт проживания обеспечен грамотной функциональной планировкой с четким зонированием пространства.
- Попадание в помещения большого количества света и тепла обеспечено наличием панорамных окон.
- Из гостиной можно пройти на красивую уютную террасу.
- На втором этаже разместились помещения ночной зоны – три спальни больших площадей и просторная общая ванная комната.
Строительство каркасного дома Zz1 актуально как загородном, так и городском пейзажах.
Фасады
Похожие проекты
Интерьеры дома Zz1
Стоимость строительства дома Zz1
- Мы изготавливаем на заводе и монтируем каркасно-панельные дома с утеплением из минеральной ваты.
- Мы работаем по всей Украине и Европе.
- При производстве и монтаже домов мы соблюдаем требования Института Пассивного Дома г.Дармштад (Германия) (минимизация тепловых мостов, паронепроницаемость конструкций).
КОМПЛЕКТАЦИИ
Домокомплект
"под ключ"
с монтажом
"под ключ"
с монтажом
Стандарт
Стандарт +
отделка
отделка
Максимум
Комплектации
1
2
3
4
Цена за домокомплект
2 142 147
2 769 514
3 391 021
по запросу
2-5 дней
2-5 дней
2-5 дней
2-5 дней
2 недели
3-4 недели
4-6 недель
от 2 месяцев
Домокомплект
толщина стены
245 мм
245 мм
толщина стены
257 мм
257 мм
толщина стены
257 мм
257 мм
Сборка стеновых панелей и панелей перекрытия на производстве (до 8м в длину)
Сборка стеновых панелей и панелей перекрытия на производстве (до 8м в длину)
?
Наружные стены толщиной 245 мм, высотой 2800мм и R = 5 (U = 0,2 Вт / м2*К) состоящие из:
- наружный утеплитель 50мм
- деревянный каркас из СЕ сертифицированной констукционной древесины KVH сечением 60 * 140мм с минераловатным утеплителем 140мм
- ОСБ 12мм
- паробарьерная пленка
- внутренний слой утеплителя 40 мм с каналами для разводки электричества
Наружные стены толщиной 245 мм, высотой 2800мм и R = 5 (U = 0,2 Вт / м2*К) состоящие из:
?
- наружный утеплитель 50мм
- деревянный каркас из СЕ сертифицированной констукционной древесины KVH сечением 60 * 140мм с минераловатным утеплителем 140мм
- ОСБ 12мм
- паробарьерная пленка
- внутренний слой утеплителя 40 мм с каналами для разводки электричества
Комплект внутренних несущих стен: каркас из сертифицированного евро бруса 60*140
Комплект внутренних несущих стен: каркас из сертифицированного евро бруса 60*140
?
Межэтажные перекрытия: сертифицированный евро бруса 60*200 с ОСП 22 мм
Межэтажные перекрытия: сертифицированный евро бруса 60*200 с ОСП 22 мм
?
Конструкция кровли: фермы Mitek или стропильная система из сертифицированного евро бруса 60*200
Конструкция кровли: фермы Mitek или стропильная система из сертифицированного евро бруса 60*200
?
Кровельное покрытие
Окна
Монтажно-строительные работы
Монтаж домокомплекта за 2-5 дней, другие монтажно-строительные работы
Монтаж домокомплекта за 2-5 дней, другие монтажно-строительные работы
?
Утепление наружного контура дома
Утепление наружных стен внутри каркаса базальтовой ватой 140 мм
Утепление наружных стен внутри каркаса базальтовой ватой 140 мм
?
Наружное утепление наружных стен утеплителем 50 мм (основа для отделки фасада декоративной штукатуркой)
Наружное утепление наружных стен утеплителем 50 мм (основа для отделки фасада декоративной штукатуркой)
?
Внутреннее утепление наружных стен 40 мм
Внутреннее утепление наружных стен 40 мм
Фасады
Наружная декоративная отделка (силикат-силиконовая штукатурка Ceresit "барашек" в два цвета)
Наружная декоративная отделка (силикат-силиконовая штукатурка Ceresit "барашек" в два цвета)
Водосточная система пластиковая
Водосточная система пластиковая
Наружные оконные отливы металличесие матовые
Наружные оконные отливы металличесие матовые
Подшив свеса крыши перфорированными пластиковыми соффитами
Подшив свеса крыши перфорированными пластиковыми соффитами
?
Звукоизоляция внутренних конструкций дома
Звукоизоляции межэтажного перекрытия Isover 100 мм
Звукоизоляции межэтажного перекрытия Isover 100 мм
Звукоизоляция внутренних стен Isover 150 мм
Звукоизоляция внутренних стен Isover 150 мм
Коммуникации
Разводка электрики: выводы электрокабеля под розетки и выключатели
Разводка электрики: выводы электрокабеля под розетки и выключатели
?
Разводка металлопластиковых труб отопления
Разводка металлопластиковых труб отопления
Разводка вентиляции: вытяжные вентиляторы из санузлов на улицу, отдельные вентканалы, согласно проекта.
Разводка вентиляции: вытяжные вентиляторы из санузлов на улицу, отдельные вентканалы, согласно проекта.
Разводка водопровода и канализации: выводы труб под сантехнические приборы (110 мм для унитаза и 50 мм для остальной сантехники)
Разводка водопровода и канализации: выводы труб под сантехнические приборы (110 мм для унитаза и 50 мм для остальной сантехники)
Внутренние отделочные работы
Гипсокартонный потолок на металлическом каркасе
Гипсокартонный потолок на металлическом каркасе
Обшивка наружных стен гипсокартоном
Обшивка наружных стен гипсокартоном
Обшивка внутренних несущих стен гипсокартоном
Обшивка внутренних несущих стен гипсокартоном
Внутренние гипсокартонные перегородки на металлическом каркасе со звукоизоляцией
Внутренние гипсокартонные перегородки на металлическом каркасе со звукоизоляцией
Оконные откосы из гипсокартона
Оконные откосы из гипсокартона
Гидроизоляция бетонного пола
Гидроизоляция бетонного пола
Утепление бетонного пола 1-го этажа полистиролом 50 мм
Утепление бетонного пола 1-го этажа полистиролом 50 мм
Стяжка пола 1-го этажа под финишное покрытие
Стяжка пола 1-го этажа под финишное покрытие
Внутренняя декоративная отделка стен
Внутренняя декоративная отделка стен
Монтаж оконных подоконников из ПВХ
Монтаж оконных подоконников из ПВХ
Укладка ламината на пол
Укладка ламината на пол
Финишная отделка потолков
Финишная отделка потолков
Гидроизоляция мокрых зон в санузлах
Гидроизоляция мокрых зон в санузлах
Укладка плитки в санузлах
Укладка плитки в санузлах
Монтаж внутренних дверей
Монтаж внутренних дверей
Монтаж плинтусов
Монтаж плинтусов
Монтаж электрофурнитуры
Монтаж электрофурнитуры
Монтаж светильников
Монтаж светильников
Монтаж электробойлера 100л и электроконвекторов
Монтаж электробойлера 100л и электроконвекторов
Монтаж сантехприборов и смесителей
Монтаж сантехприборов и смесителей
Монтаж мебели в санузлах
Монтаж мебели в санузлах
Монтаж вентиляторов в санузлах
Монтаж вентиляторов в санузлах
Стоимость фундамента составляет 2200-2500 грн./м2 общей площади дома, дополнительно к указанной стоимости строительства.
Обязательные работы
просчитываются дополнительно согласно ТЗ, составленного с заказчиком:
- подготовительные работы на участке,
- земляные работы,
- скважина, септик,
- доставка домокомплекта, аренда техники, лессов для монтажа домокомплекта.
Дополнительные опции
согласовываются и просчитываются индивидуально:
- дымоходы и камин,
- входные навесы, террасы, перголы,
- дополнительная звукоизоляция от ударного шума,
- внутренняя лестница,
- инженерное оборудование в доме,
- ограждение и пол балконов,
- мансардные окна.
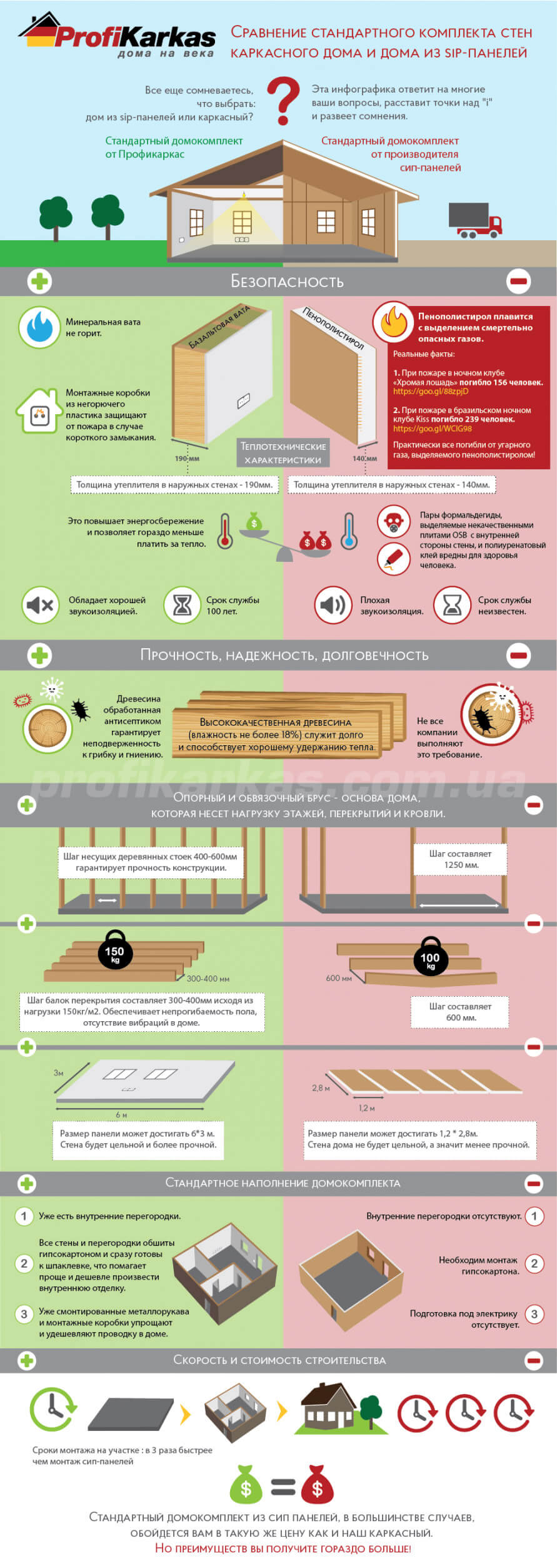
House building cost Zz1
Housekit set №1
Housekit with installation including windows, roof, external insulation ready for facade works
Housekit with installation including windows, roof, external insulation ready for facade works
Housekit set №2
Housekit with installation + facade works
Housekit with installation + facade works
Housekit set №3
Housekit with preparation for interior finishing works
Housekit with preparation for interior finishing works
№1
№2
№3
EU export option. EUR, exw.
66 965
86 577
106 006
1m2 (of internal area)
EUR/m2 (for information purpose only)
404
522
639
Terms of works for house <200m2. For houses 200m2+ terms of
works are a subject for negotiation.
Project works (Development of production and installation drawings)
2-8 weeks
2-8 weeks
2-8 weeks
Housekit production
2-5 weeks
2-5 weeks
2-5 weeks
Housekit installation
2-5 days
2-5 days
2-5 days
Other construction works (roof, facade, etc.)
2 weeks
3-4 weeks
4-6 weeks
Housekit
Wall panels and intermediate floor panels production (up to
8m long) at Profikarkas factory
Wall panels and intermediate floor panels production (up to
8m long) at Profikarkas factory
?
External walls with thickness 257mm, height 2800mm and U = 0.2
W/K*m2 (R=5) consist of:
- 52mm wood fiber external insulation
- wood frame from CE certified С24 construction wood studs KVH 60*140mm with stone wool insulation 35kg/m3
- OSB 12mm
- vapour barrier film
- 40mm wood fiber internal insulation with channels for electricity
External walls with thickness 257mm, height 2800mm and U = 0.2
W/K*m2 (R=5) consist of:
?
- 52mm wood fiber external insulation
- wood frame from CE certified С24 construction wood studs KVH 60*140mm with stone wool insulation 35kg/m3
- OSB 12mm
- vapour barrier film
- 40mm wood fiber internal insulation with channels for electricity
Set of internal load-bearing (structure) walls from CE
certified С24 construction wood studs KVH 60*140mm
Set of internal load-bearing (structure) walls from CE
certified С24 construction wood studs KVH 60*140mm
?
Wood roof structure:
wood roof trusses with nailed plates Mitek (www.mitek.de) OR
wood frame from CE certified C24 construction wood beams KVH 60*200mm.
Wood battens for tiles and roof membranes are included (delivered loose)
Roof parapets for flat roofs (if applicable) consist of
wood roof trusses with nailed plates Mitek (www.mitek.de) OR
wood frame from CE certified C24 construction wood beams KVH 60*200mm.
Wood battens for tiles and roof membranes are included (delivered loose)
Roof parapets for flat roofs (if applicable) consist of
- OSB 12mm
- wood frame from CE certified construction wood studs KVH 60*100mm
- 52mm wood fiber external insulation (delivered loose)
Wood roof structure:
wood roof trusses with nailed plates Mitek (www.mitek.de) OR
wood frame from CE certified C24 construction wood beams KVH 60*200mm.
Wood battens for tiles and roof membranes are included (delivered loose)
Roof parapets for flat roofs (if applicable) consist of
?
wood roof trusses with nailed plates Mitek (www.mitek.de) OR
wood frame from CE certified C24 construction wood beams KVH 60*200mm.
Wood battens for tiles and roof membranes are included (delivered loose)
Roof parapets for flat roofs (if applicable) consist of
- OSB 12mm
- wood frame from CE certified construction wood studs KVH 60*100mm
- 52mm wood fiber external insulation (delivered loose)
Intermediate floor panels (if applicable) consist of
- OSB 22mm
- wood frame from CE certified C24 construction wood beams KVH 60*200mm
- acoustic glass wool insulation Isover Profi 100mm (delivered loose)
- Wood battens 30x50mm (delivered loose)
Intermediate floor panels (if applicable) consist of
?
- OSB 22mm
- wood frame from CE certified C24 construction wood beams KVH 60*200mm
- acoustic glass wool insulation Isover Profi 100mm (delivered loose)
- Wood battens 30x50mm (delivered loose)
Concrete foundation
Has to be provided by buyer according to dimensions provided
by ProfiKarkas
Has to be provided by buyer according to dimensions
provided by ProfiKarkas
?
Windows
Dark grey (Antracite) or white outside and white inside PVC energy efficient
windows with triple glass 44mm (4i - 16 - 4 - 16 - 4i) and window frame 70mm. U
window = 1.2 W/K*m2.
Windows installation according to EU energy-efficient standards (triple protection).
- Color windows on request, - PVC windows with window frame 85mm and U = 0.85W/K*m2 on request Dark grey (Antracite) or white outside and white inside PVC energy efficient windows with triple glass 44mm (4i - 16 - 4 - 16 - 4i) and window frame 70mm. U window = 1.2 W/K*m2.
Windows installation according to EU energy-efficient standards (triple protection).
- Color windows on request, - PVC windows with window frame 85mm and U = 0.85W/K*m2 on request ?
Windows installation according to EU energy-efficient standards (triple protection).
- Color windows on request, - PVC windows with window frame 85mm and U = 0.85W/K*m2 on request Dark grey (Antracite) or white outside and white inside PVC energy efficient windows with triple glass 44mm (4i - 16 - 4 - 16 - 4i) and window frame 70mm. U window = 1.2 W/K*m2.
Windows installation according to EU energy-efficient standards (triple protection).
- Color windows on request, - PVC windows with window frame 85mm and U = 0.85W/K*m2 on request ?
Roof tiles
Metal roof tiles 0.45mm dark grey (antracite RAL7024) color matt for pitched roof OR
PVC membrane with XPS slope insulation 50-150mm for flat roofs (the most durable solution for flat roofs)
PVC membrane with XPS slope insulation 50-150mm for flat roofs (the most durable solution for flat roofs)
Metal roof tiles 0.45mm dark grey (antracite RAL7024) color matt for pitched roof OR
PVC membrane with XPS slope insulation 50-150mm for flat roofs (the most durable solution for flat roofs)
?
PVC membrane with XPS slope insulation 50-150mm for flat roofs (the most durable solution for flat roofs)
Housekit with roof tiles installation
Thermal insulation of exterior building envelope
Thermal insulation of external walls between wall studs with
stone wool 140mm
Thermal insulation of external walls between wall studs
with stone wool 140mm
?
Outside thermal insulation of external wall studs with wood
fibre insulation 50mm (suitable for facade finishing decorative plaster)
Outside thermal insulation of external wall studs with wood
fibre insulation 50mm (suitable for facade finishing decorative plaster)
?
Internal thermal insulation of external walls with wood
fibre insulation 40mm
Internal thermal insulation of external walls with wood
fibre insulation 40mm
?
Thermal insulation of roof with Isover Profi 250 mm,
including vapor barrier and wood battens 30x50
Thermal insulation of roof with Isover Profi 250 mm,
including vapor barrier and wood battens 30x50
?
Facades and exterior house decoration
Protection of external insulation with reinforcement mortar
and glass mesh with special profiles on edges and connections.
Protection of external insulation with reinforcement mortar
and glass mesh with special profiles on edges and connections.
?
Finish plaster (two colors) on walls
- ceramic tiles on facade on request - wood siding on facade on request Finish plaster (two colors) on walls - ceramic tiles on facade on request - wood siding on facade on request ?
- ceramic tiles on facade on request - wood siding on facade on request Finish plaster (two colors) on walls - ceramic tiles on facade on request - wood siding on facade on request ?
Painting exterior wood columns and beams with lasur
Painting exterior wood columns and beams with lasur
?
Dark grey (antricite RAL7024) or white PVC overhangs with metal planks installation on
fascia under gutter for pitched roofs OR
Metal copings on parapet walls for flat roofs Dark grey (antricite RAL7024) or white PVC overhangs with metal planks installation on fascia under gutter for pitched roofs OR
Metal copings on parapet walls for flat roofs ?
Metal copings on parapet walls for flat roofs Dark grey (antricite RAL7024) or white PVC overhangs with metal planks installation on fascia under gutter for pitched roofs OR
Metal copings on parapet walls for flat roofs ?
External metal window sills according to windows color.
External metal window sills according to windows color.
?
Sound insulation of internal house structures
sound insulation of intermediate floors with Isover 100mm +
wood 30x50
sound insulation of intermediate floors with Isover 100mm +
wood 30x50
?
on request
sound insulation of internal walls with Isover 100 or 140mm
sound insulation of internal walls with Isover 100 or 140mm
?
on request
Internal engineering systems
Installation of monolith copper electric cables (3x2.5 for
electric sockets and 3x1.5 for lighting) with fire resistant envelope in flexible wiring
plastic pipes (3 sockets, 1 switch and 1 light point in each room)
Installation of monolith copper electric cables (3x2.5 for
electric sockets and 3x1.5 for lighting) with fire resistant envelope in flexible wiring
plastic pipes (3 sockets, 1 switch and 1 light point in each room)
?
Installation of ventilation: exhaust air ducts from WCs to
the street and individual air ducts according to the project.
Installation of ventilation: exhaust air ducts from WCs to
the street and individual air ducts according to the project.
?
Installation of plastic water pipes (hot and cold water)
Installation of plastic water pipes (hot and cold water)
?
Installation of sewage pipes - 110mm pipes for toilets and
50mm for other devices (showers, sinks, etc.) inside house above basement
Installation of sewage pipes - 110mm pipes for toilets and
50mm for other devices (showers, sinks, etc.) inside house above basement
?
Internal plasterboard and screed works
Installation of plasterboard ceiling on metal frame
Installation of plasterboard ceiling on metal frame
?
Installation of green plasterboard Knauf with improved moisture resistance on external
and internal load-bearing walls
- new generation of reinforced with glass fiber plasterboard Knauf Diamond
(DFH2IR) with improved fire, moisture and sound resistance on request.
Installation of green plasterboard Knauf with improved moisture resistance on external
and internal load-bearing walls
- new generation of reinforced with glass fiber plasterboard Knauf Diamond
(DFH2IR) with improved fire, moisture and sound resistance on request.
?
on request
Internal partition walls (wood frame 50x80 + sound insulation Isover Profi + green
plasterboard Knauf with improved moisture resistance)
- new generation of reinforced with glass fiber plasterboard Knauf Diamond
(DFH2IR) with improved fire, moisture and sound resistance on request.
Internal partition walls (wood frame 50x80 + sound insulation Isover Profi + green
plasterboard Knauf with improved moisture resistance)
- new generation of reinforced with glass fiber plasterboard Knauf Diamond
(DFH2IR) with improved fire, moisture and sound resistance on request.
?
on request
on request
IMPORTANT NOTE
For housekit installation customer has to provide:
- autocrane 30-60t
- construction light scaffolding (like for facade works) around house
- electricity 220-240v 5kw
- toilet at construction site
- solid (gravel or asphalt) road for trucks to construction site
- appartment 1km around construction site with kitchen and 6 separate beds for construction team
DELIVERY COST
~70m2 of housekit / truck + sometimes (depends on total house area) additional 1 truck for things you want to buy additionally to Housekit set #1 (facade materials, plasterboard for ceiling, garage door, additional insulation, etc). Cost of 1 truck is ~1eur/km on land + 350-500euros for customs agency fee and insurance + cost of ferry if it is needed for delivery.


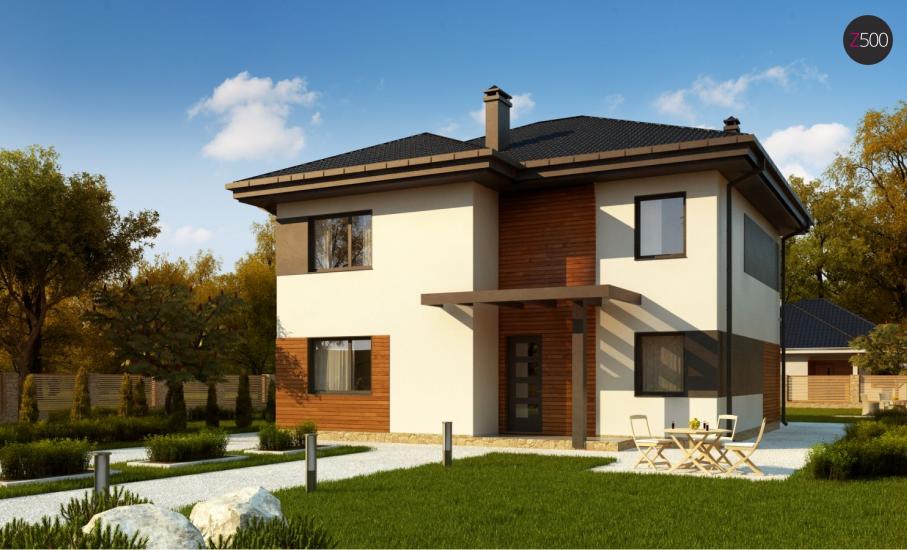
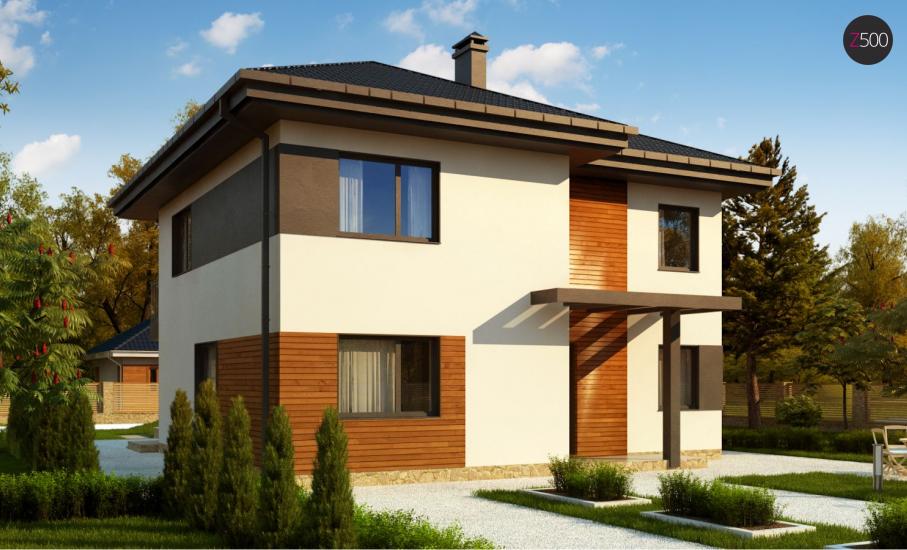
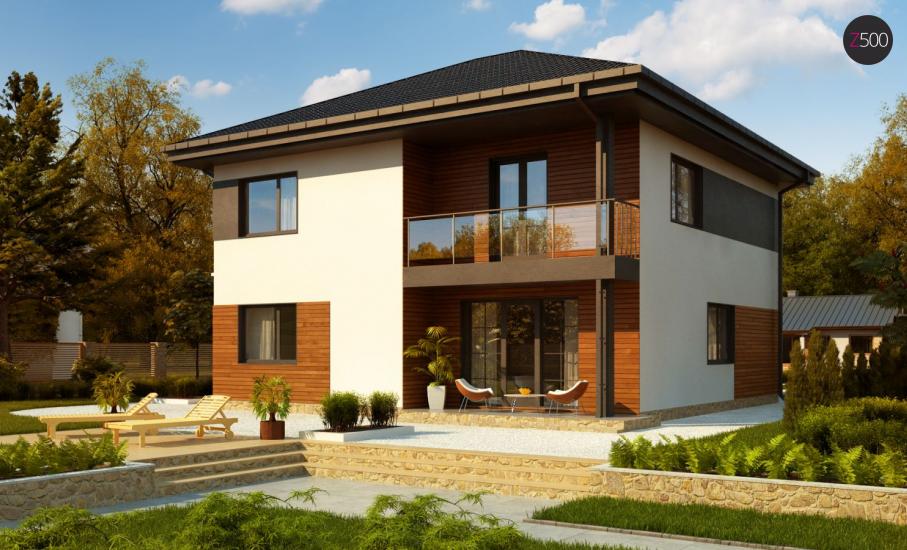
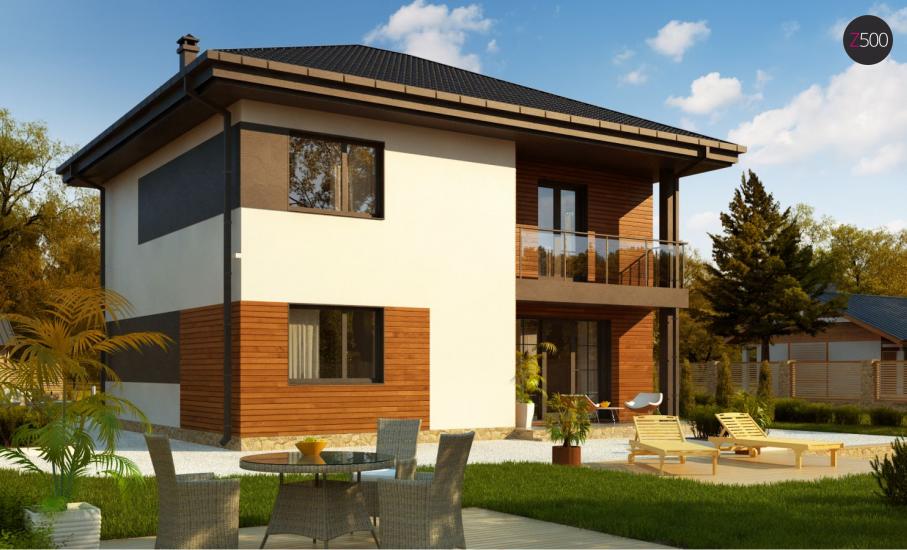




 Оснащение дома
Оснащение дома Видео о монтаже
Видео о монтаже Этапы строительства
Этапы строительства
 Печать
Печать
 Порекомендовать
Порекомендовать

