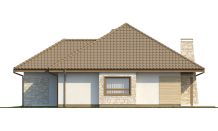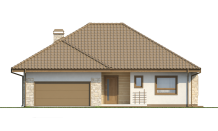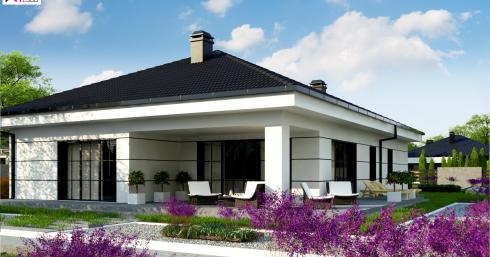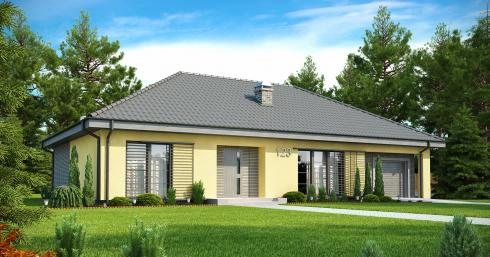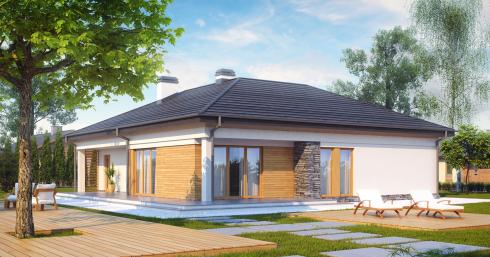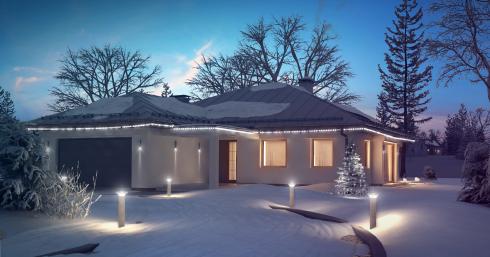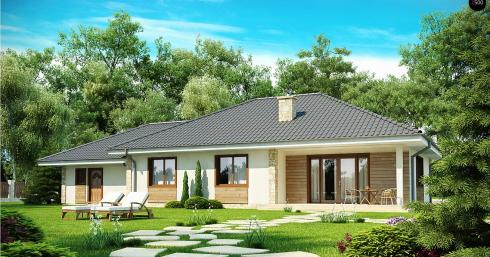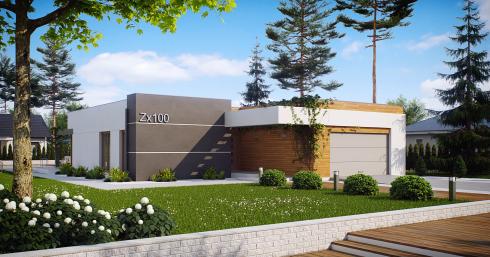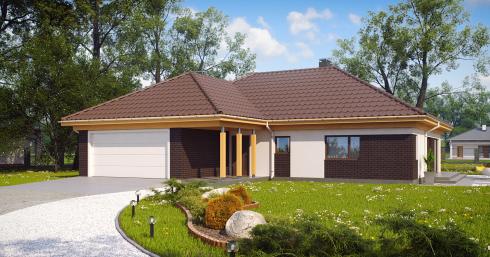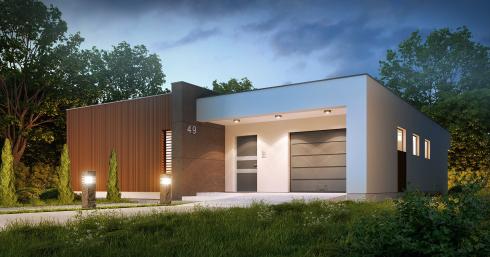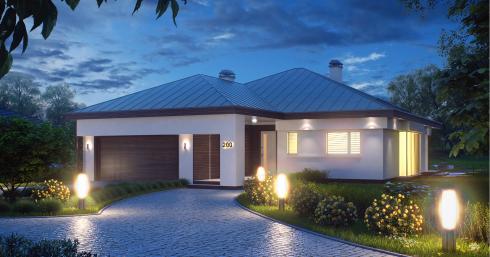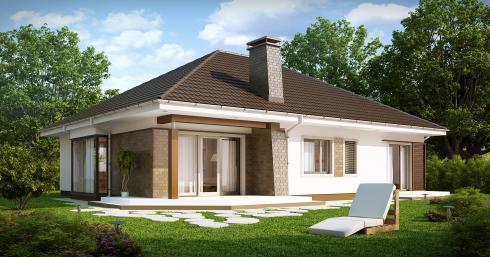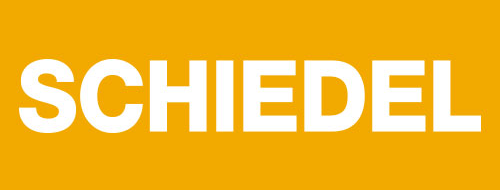- Загальні даніПараметри
- Інтер'єри
- Вартість будівництва
- Чому мі не будуємоіз sip панелей
-
Export price
-
Поширенізапитання
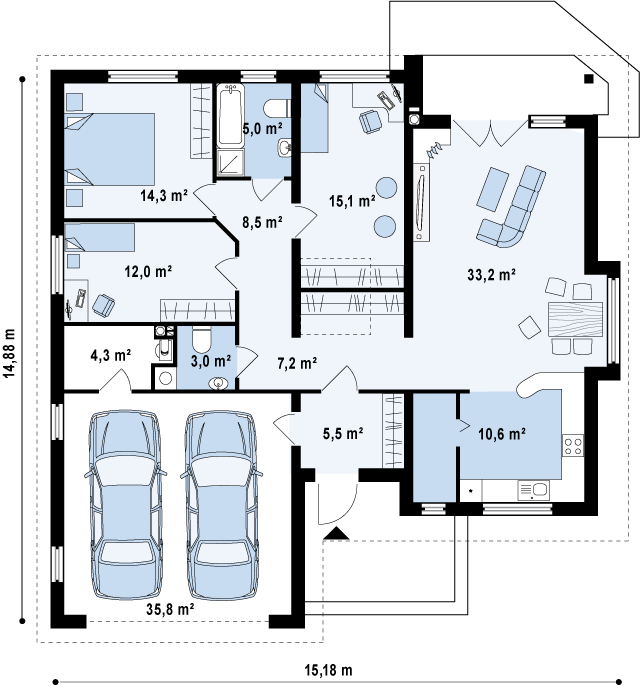
Загальна площа 156.77 m2
| Вартість домокомплекту від | 1 761 545 грн. Детальніше 15.01.2022 |
| Підвал | відсутній |
| Площа забудови | 187.8 m2 |
| Кубатура | 445.4 m3 |
| Висота | 7.29 m |
| Кут нахилу покрівлі | 30° |
| Площа даху | 280.88 m2 |
| Мінімальні розміри ділянки | шир. 23.18m × довжина 22.88m |
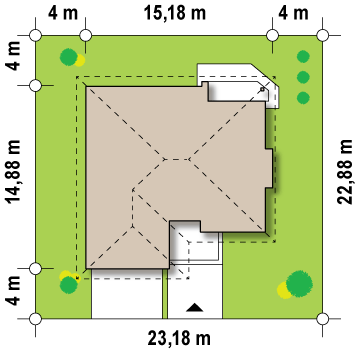
Проєкт Z19 Гарний одноповерховий будинок з фронтальним гаражем для двох авто
Z19 — це проєкт одноповерхового будинку з гаражем, розрахованим на два автомобіля. Конструкція даху дає можливість облаштувати мансарду, що робить будинок універсальним.
Переваги проєкту Z19:
- Розташування приміщень на одному поверсі додає будинку комфорт;
- На трьох стінах, що межують з денною зоною, спроєктовані вікна, що збільшує кількість потрапляння денного світла;
- Каркасні будинки, зведені за цим проєктом, мають відокремлену столову зону, яка відокремлена від вітальні затишним еркером;
- Відсутність перегородок між денною та кухонною зонами збільшує простір;
- Поруч з гаражем розташоване підсобне приміщення для зберігання робочого інвентарю;
- На критій терасі можна насолоджуватися природою і готувати шашлик у будь-яку погоду.
Вартість будівництва будинку Z19
- Ми виготовляємо на заводі та монтуємо каркасно-панельні будинки з утепленням з мінеральної вати.
- Ми працюємо по всій Україні та Європі.
- При виробництві та монтажі будинків ми дотримуємось вимог Інституту Пасивного Будинку м.Дармштад (Німеччина) (мінімізація теплових мостів, паронепроникність конструкцій).
КОМПЛЕКТАЦІЇ
Домокомплект
"під ключ"
з монтажем
"під ключ"
з монтажем
Стандарт
Стандарт +
оздоблення
оздоблення
Максимум
Комплектації
1
2
3
4
Ціна за домокомплект
1 761 545
2 422 027
3 014 146
за запитом
2-5 днів
2-5 днів
2-5 днів
2-5 днів
2 тижні
3-4 тижні
4-6 тижнів
від 2 місяців
Домокомплект
товщина стіни
245 мм
245 мм
товщина стіни
257 мм
257 мм
товщина стіни
257 мм
257 мм
Збірка стінових панелей та панелей перекриття на виробництві (до 8м у довжину)
Збірка стінових панелей та панелей перекриття на виробництві (до 8м у довжину)
?
Зовнішні стіни товщиною 245 мм, висотою 2800мм та R = 5 (U = 0,2 Вт / м2*К), що складаються з:
- зовнішній утеплювач 50мм
- дерев'яний каркас з CE сертифікованої констукційної деревини KVH перетином 60 * 140мм з мінераловатним утеплювачем 140мм
- ОСП 12мм
- паробар'єрна плівка
- внутрішній шар утеплювача 40 мм з каналами для розводки електрики
Зовнішні стіни товщиною 245 мм, висотою 2800мм та R = 5 (U = 0,2 Вт / м2*К), що складаються з:
?
- зовнішній утеплювач 50мм
- дерев'яний каркас з CE сертифікованої констукційної деревини KVH перетином 60 * 140мм з мінераловатним утеплювачем 140мм
- ОСП 12мм
- паробар'єрна плівка
- внутрішній шар утеплювача 40 мм з каналами для розводки електрики
Комплект внутрішніх несучих стін: каркас із сертифікованого євро брусу 60*140
Комплект внутрішніх несучих стін: каркас із сертифікованого євро брусу 60*140
?
Міжповерхові перекриття: сертифікований євро брус 60*200 з ОСП 22 мм
Міжповерхові перекриття: сертифікований євро брус 60*200 з ОСП 22 мм
?
Конструкція покрівлі: ферми Mitek або кроквяна система із сертифікованого євро брусу 60*200
Конструкція покрівлі: ферми Mitek або кроквяна система із сертифікованого євро брусу 60*200
?
Дахове покриття
Вікна
Монтажно-будівельні роботи
Монтаж домокомплекту за 2-5 днів, інші монтажно-будівельні роботи
Монтаж домокомплекту за 2-5 днів, інші монтажно-будівельні роботи
?
Утеплення зовнішнього контуру будинку
Утеплення зовнішніх стін усередині каркасу базальтовою ватою 140 мм
Утеплення зовнішніх стін усередині каркасу базальтовою ватою 140 мм
?
Зовнішнє утеплення зовнішніх стін утеплювачем 50 мм (основа для оздоблення фасаду декоративною штукатуркою)
Зовнішнє утеплення зовнішніх стін утеплювачем 50 мм (основа для оздоблення фасаду декоративною штукатуркою)
?
Внутрішнє утеплення зовнішніх стін 40 мм
Внутрішнє утеплення зовнішніх стін 40 мм
Фасади
Зовнішнє декоративне оздоблення (силікат-силіконова штукатурка Ceresit "баранець" у два кольори)
Зовнішнє декоративне оздоблення (силікат-силіконова штукатурка Ceresit "баранець" у два кольори)
Водостічна система пластикова
Водостічна система пластикова
Зовнішні віконні відливи металічні матові
Зовнішні віконні відливи металічні матові
Підшив звісу даху перфорованими пластиковими софітами
Підшив звісу даху перфорованими пластиковими софітами
?
Звукоізоляція внутрішніх конструкцій будинку
Звукоізоляції міжповерхового перекриття Isover 100 мм
Звукоізоляції міжповерхового перекриття Isover 100 мм
Звукоізоляція внутрішніх стін Isover 150 мм
Звукоізоляція внутрішніх стін Isover 150 мм
Комунікації
Монтаж електромереж: виводи електрокабелю під розетки та вимикачі
Монтаж електромереж: виводи електрокабелю під розетки та вимикачі
?
Монтаж металопластикових труб опалення
Монтаж металопластикових труб опалення
Монтаж систем вентиляції: витяжні вентилятори із санвузлів на вулицю, окремі вентканали, згідно проекту.
Монтаж систем вентиляції: витяжні вентилятори із санвузлів на вулицю, окремі вентканали, згідно проекту.
Монтаж систем водопроводу та каналізації: виводи труб під сантехнічні прибори (110 мм для унітазу та 50 мм для решти сантехніки)
Монтаж систем водопроводу та каналізації: виводи труб під сантехнічні прибори (110 мм для унітазу та 50 мм для решти сантехніки)
Внутрішні оздоблювальні роботи
Гіпсокартонна стеля на металічному каркасі
Гіпсокартонна стеля на металічному каркасі
Обшивка зовнішніх стін гіпсокартоном
Обшивка зовнішніх стін гіпсокартоном
Обшивка внутрішніх несучих стін гіпсокартоном
Обшивка внутрішніх несучих стін гіпсокартоном
Внітрішні гіпсокартонні перегородки на металічному каркасі зі звукоізоляцією
Внітрішні гіпсокартонні перегородки на металічному каркасі зі звукоізоляцією
Віконні відкоси із гіпсокартону
Віконні відкоси із гіпсокартону
Гідроізоляція бетонної підлоги
Гідроізоляція бетонної підлоги
Утеплення бетонної підлоги 1-го поверху полістиролом 50 мм
Утеплення бетонної підлоги 1-го поверху полістиролом 50 мм
Стяжка підлоги 1-го поверху під фінішне покриття
Стяжка підлоги 1-го поверху під фінішне покриття
Внутрішнє декоративне оздоблення стін
Внутрішнє декоративне оздоблення стін
Монтаж віконних підвіконь із ПВХ
Монтаж віконних підвіконь із ПВХ
Укладка ламінату на підлозі
Укладка ламінату на підлозі
Фінішне оздоблення стель
Фінішне оздоблення стель
Гідроізоляція мокрих зон у санвузлах
Гідроізоляція мокрих зон у санвузлах
Укладка плитки в санвузлах
Укладка плитки в санвузлах
Монтаж внутрішніх дверей
Монтаж внутрішніх дверей
Монтаж плінтусів
Монтаж плінтусів
Монтаж електрофурнітури
Монтаж електрофурнітури
Монтаж світильників
Монтаж світильників
Монтаж електробойлеру 100л та електроконвекторів
Монтаж електробойлеру 100л та електроконвекторів
Монтаж сантехприборів та змішувачів
Монтаж сантехприборів та змішувачів
Монтаж мебелі в санвузлах
Монтаж мебелі в санвузлах
Монтаж вентиляторів в санвузлах
Монтаж вентиляторів в санвузлах
Стоимость фундамента составляет 2200-2500 грн./м2 общей площади дома, дополнительно к указанной стоимости строительства.
Обов'язкові роботи
прораховуються додатково згідно ТЗ, складеного із замовником:
- підготовчі роботи на ділянці,
- земляні роботи,
- свердловина, септик,
- доставка домокомплекту, аренда техніки, лісів для монтажу домокомплекту.
Додаткові опції
узгоджуються та прораховуються індивідуально:
- димоходи та камін,
- вхідні навіси, тераси, перголи,
- додаткова звукоізоляція від ударного шуму,
- внутрішні сходи,
- інженерне обладнання в будинку,
- огорожа та підлога балконів,
- мансардні вікна.
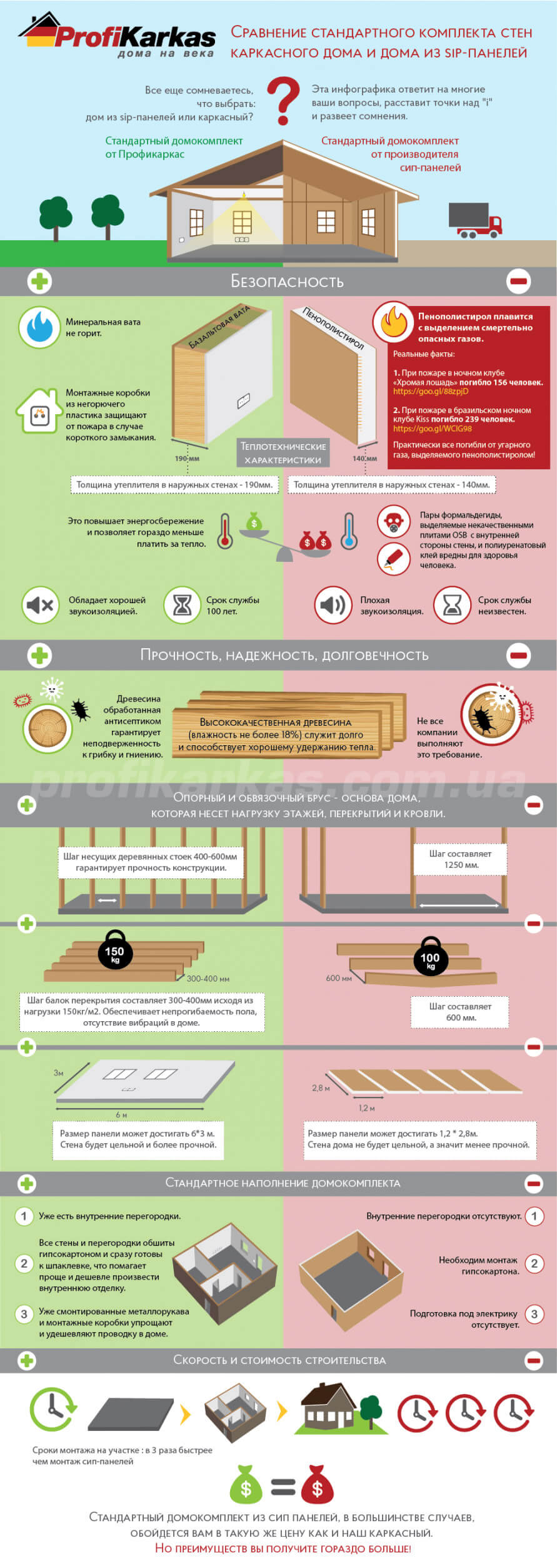
House building cost Z19
Housekit set №1
Housekit with installation including windows, roof, external insulation ready for facade works
Housekit with installation including windows, roof, external insulation ready for facade works
Housekit set №2
Housekit with installation + facade works
Housekit with installation + facade works
Housekit set №3
Housekit with preparation for interior finishing works
Housekit with preparation for interior finishing works
№1
№2
№3
EU export option. EUR, exw.
55 067
75 714
94 224
1m2 (of internal area)
EUR/m2 (for information purpose only)
351
483
601
Terms of works for house <200m2. For houses 200m2+ terms of
works are a subject for negotiation.
Project works (Development of production and installation drawings)
2-8 weeks
2-8 weeks
2-8 weeks
Housekit production
2-5 weeks
2-5 weeks
2-5 weeks
Housekit installation
2-5 days
2-5 days
2-5 days
Other construction works (roof, facade, etc.)
2 weeks
3-4 weeks
4-6 weeks
Housekit
Wall panels and intermediate floor panels production (up to
8m long) at Profikarkas factory
Wall panels and intermediate floor panels production (up to
8m long) at Profikarkas factory
?
External walls with thickness 257mm, height 2800mm and U = 0.2
W/K*m2 (R=5) consist of:
- 52mm wood fiber external insulation
- wood frame from CE certified С24 construction wood studs KVH 60*140mm with stone wool insulation 35kg/m3
- OSB 12mm
- vapour barrier film
- 40mm wood fiber internal insulation with channels for electricity
External walls with thickness 257mm, height 2800mm and U = 0.2
W/K*m2 (R=5) consist of:
?
- 52mm wood fiber external insulation
- wood frame from CE certified С24 construction wood studs KVH 60*140mm with stone wool insulation 35kg/m3
- OSB 12mm
- vapour barrier film
- 40mm wood fiber internal insulation with channels for electricity
Set of internal load-bearing (structure) walls from CE
certified С24 construction wood studs KVH 60*140mm
Set of internal load-bearing (structure) walls from CE
certified С24 construction wood studs KVH 60*140mm
?
Wood roof structure:
wood roof trusses with nailed plates Mitek (www.mitek.de) OR
wood frame from CE certified C24 construction wood beams KVH 60*200mm.
Wood battens for tiles and roof membranes are included (delivered loose)
Roof parapets for flat roofs (if applicable) consist of
wood roof trusses with nailed plates Mitek (www.mitek.de) OR
wood frame from CE certified C24 construction wood beams KVH 60*200mm.
Wood battens for tiles and roof membranes are included (delivered loose)
Roof parapets for flat roofs (if applicable) consist of
- OSB 12mm
- wood frame from CE certified construction wood studs KVH 60*100mm
- 52mm wood fiber external insulation (delivered loose)
Wood roof structure:
wood roof trusses with nailed plates Mitek (www.mitek.de) OR
wood frame from CE certified C24 construction wood beams KVH 60*200mm.
Wood battens for tiles and roof membranes are included (delivered loose)
Roof parapets for flat roofs (if applicable) consist of
?
wood roof trusses with nailed plates Mitek (www.mitek.de) OR
wood frame from CE certified C24 construction wood beams KVH 60*200mm.
Wood battens for tiles and roof membranes are included (delivered loose)
Roof parapets for flat roofs (if applicable) consist of
- OSB 12mm
- wood frame from CE certified construction wood studs KVH 60*100mm
- 52mm wood fiber external insulation (delivered loose)
Intermediate floor panels (if applicable) consist of
- OSB 22mm
- wood frame from CE certified C24 construction wood beams KVH 60*200mm
- acoustic glass wool insulation Isover Profi 100mm (delivered loose)
- Wood battens 30x50mm (delivered loose)
Intermediate floor panels (if applicable) consist of
?
- OSB 22mm
- wood frame from CE certified C24 construction wood beams KVH 60*200mm
- acoustic glass wool insulation Isover Profi 100mm (delivered loose)
- Wood battens 30x50mm (delivered loose)
Concrete foundation
Has to be provided by buyer according to dimensions provided
by ProfiKarkas
Has to be provided by buyer according to dimensions
provided by ProfiKarkas
?
Windows
Dark grey (Antracite) or white outside and white inside PVC energy efficient
windows with triple glass 44mm (4i - 16 - 4 - 16 - 4i) and window frame 70mm. U
window = 1.2 W/K*m2.
Windows installation according to EU energy-efficient standards (triple protection).
- Color windows on request, - PVC windows with window frame 85mm and U = 0.85W/K*m2 on request Dark grey (Antracite) or white outside and white inside PVC energy efficient windows with triple glass 44mm (4i - 16 - 4 - 16 - 4i) and window frame 70mm. U window = 1.2 W/K*m2.
Windows installation according to EU energy-efficient standards (triple protection).
- Color windows on request, - PVC windows with window frame 85mm and U = 0.85W/K*m2 on request ?
Windows installation according to EU energy-efficient standards (triple protection).
- Color windows on request, - PVC windows with window frame 85mm and U = 0.85W/K*m2 on request Dark grey (Antracite) or white outside and white inside PVC energy efficient windows with triple glass 44mm (4i - 16 - 4 - 16 - 4i) and window frame 70mm. U window = 1.2 W/K*m2.
Windows installation according to EU energy-efficient standards (triple protection).
- Color windows on request, - PVC windows with window frame 85mm and U = 0.85W/K*m2 on request ?
Roof tiles
Metal roof tiles 0.45mm dark grey (antracite RAL7024) color matt for pitched roof OR
PVC membrane with XPS slope insulation 50-150mm for flat roofs (the most durable solution for flat roofs)
PVC membrane with XPS slope insulation 50-150mm for flat roofs (the most durable solution for flat roofs)
Metal roof tiles 0.45mm dark grey (antracite RAL7024) color matt for pitched roof OR
PVC membrane with XPS slope insulation 50-150mm for flat roofs (the most durable solution for flat roofs)
?
PVC membrane with XPS slope insulation 50-150mm for flat roofs (the most durable solution for flat roofs)
Housekit with roof tiles installation
Thermal insulation of exterior building envelope
Thermal insulation of external walls between wall studs with
stone wool 140mm
Thermal insulation of external walls between wall studs
with stone wool 140mm
?
Outside thermal insulation of external wall studs with wood
fibre insulation 50mm (suitable for facade finishing decorative plaster)
Outside thermal insulation of external wall studs with wood
fibre insulation 50mm (suitable for facade finishing decorative plaster)
?
Internal thermal insulation of external walls with wood
fibre insulation 40mm
Internal thermal insulation of external walls with wood
fibre insulation 40mm
?
Thermal insulation of roof with Isover Profi 250 mm,
including vapor barrier and wood battens 30x50
Thermal insulation of roof with Isover Profi 250 mm,
including vapor barrier and wood battens 30x50
?
Facades and exterior house decoration
Protection of external insulation with reinforcement mortar
and glass mesh with special profiles on edges and connections.
Protection of external insulation with reinforcement mortar
and glass mesh with special profiles on edges and connections.
?
Finish plaster (two colors) on walls
- ceramic tiles on facade on request - wood siding on facade on request Finish plaster (two colors) on walls - ceramic tiles on facade on request - wood siding on facade on request ?
- ceramic tiles on facade on request - wood siding on facade on request Finish plaster (two colors) on walls - ceramic tiles on facade on request - wood siding on facade on request ?
Painting exterior wood columns and beams with lasur
Painting exterior wood columns and beams with lasur
?
Dark grey (antricite RAL7024) or white PVC overhangs with metal planks installation on
fascia under gutter for pitched roofs OR
Metal copings on parapet walls for flat roofs Dark grey (antricite RAL7024) or white PVC overhangs with metal planks installation on fascia under gutter for pitched roofs OR
Metal copings on parapet walls for flat roofs ?
Metal copings on parapet walls for flat roofs Dark grey (antricite RAL7024) or white PVC overhangs with metal planks installation on fascia under gutter for pitched roofs OR
Metal copings on parapet walls for flat roofs ?
External metal window sills according to windows color.
External metal window sills according to windows color.
?
Sound insulation of internal house structures
sound insulation of intermediate floors with Isover 100mm +
wood 30x50
sound insulation of intermediate floors with Isover 100mm +
wood 30x50
?
on request
sound insulation of internal walls with Isover 100 or 140mm
sound insulation of internal walls with Isover 100 or 140mm
?
on request
Internal engineering systems
Installation of monolith copper electric cables (3x2.5 for
electric sockets and 3x1.5 for lighting) with fire resistant envelope in flexible wiring
plastic pipes (3 sockets, 1 switch and 1 light point in each room)
Installation of monolith copper electric cables (3x2.5 for
electric sockets and 3x1.5 for lighting) with fire resistant envelope in flexible wiring
plastic pipes (3 sockets, 1 switch and 1 light point in each room)
?
Installation of ventilation: exhaust air ducts from WCs to
the street and individual air ducts according to the project.
Installation of ventilation: exhaust air ducts from WCs to
the street and individual air ducts according to the project.
?
Installation of plastic water pipes (hot and cold water)
Installation of plastic water pipes (hot and cold water)
?
Installation of sewage pipes - 110mm pipes for toilets and
50mm for other devices (showers, sinks, etc.) inside house above basement
Installation of sewage pipes - 110mm pipes for toilets and
50mm for other devices (showers, sinks, etc.) inside house above basement
?
Internal plasterboard and screed works
Installation of plasterboard ceiling on metal frame
Installation of plasterboard ceiling on metal frame
?
Installation of green plasterboard Knauf with improved moisture resistance on external
and internal load-bearing walls
- new generation of reinforced with glass fiber plasterboard Knauf Diamond
(DFH2IR) with improved fire, moisture and sound resistance on request.
Installation of green plasterboard Knauf with improved moisture resistance on external
and internal load-bearing walls
- new generation of reinforced with glass fiber plasterboard Knauf Diamond
(DFH2IR) with improved fire, moisture and sound resistance on request.
?
on request
Internal partition walls (wood frame 50x80 + sound insulation Isover Profi + green
plasterboard Knauf with improved moisture resistance)
- new generation of reinforced with glass fiber plasterboard Knauf Diamond
(DFH2IR) with improved fire, moisture and sound resistance on request.
Internal partition walls (wood frame 50x80 + sound insulation Isover Profi + green
plasterboard Knauf with improved moisture resistance)
- new generation of reinforced with glass fiber plasterboard Knauf Diamond
(DFH2IR) with improved fire, moisture and sound resistance on request.
?
on request
on request
IMPORTANT NOTE
For housekit installation customer has to provide:
- autocrane 30-60t
- construction light scaffolding (like for facade works) around house
- electricity 220-240v 5kw
- toilet at construction site
- solid (gravel or asphalt) road for trucks to construction site
- appartment 1km around construction site with kitchen and 6 separate beds for construction team
DELIVERY COST
~70m2 of housekit / truck + sometimes (depends on total house area) additional 1 truck for things you want to buy additionally to Housekit set #1 (facade materials, plasterboard for ceiling, garage door, additional insulation, etc). Cost of 1 truck is ~1eur/km on land + 350-500euros for customs agency fee and insurance + cost of ferry if it is needed for delivery.


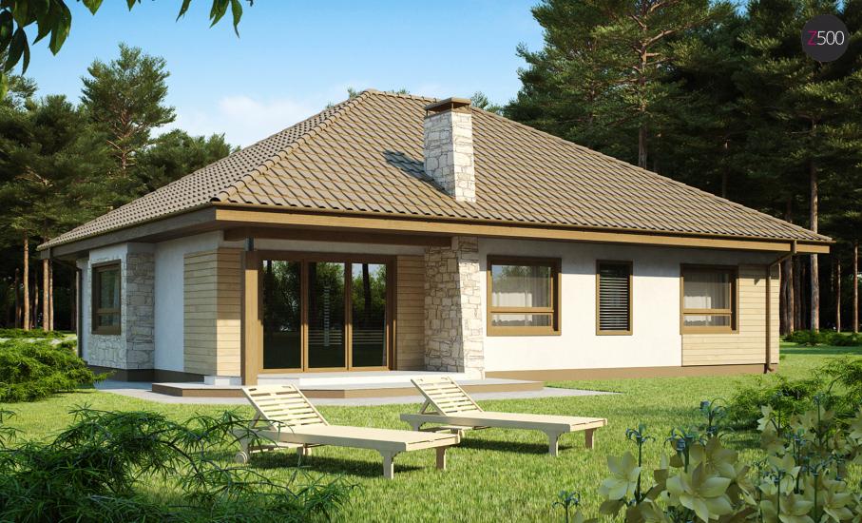

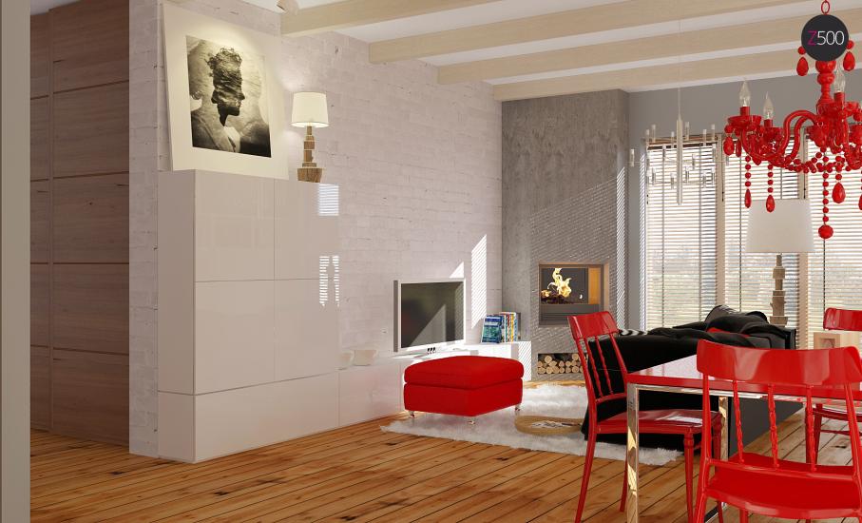
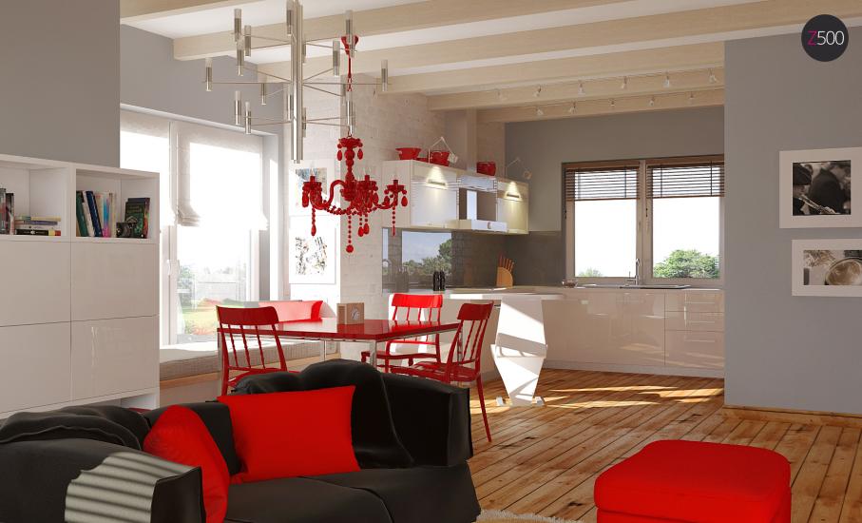
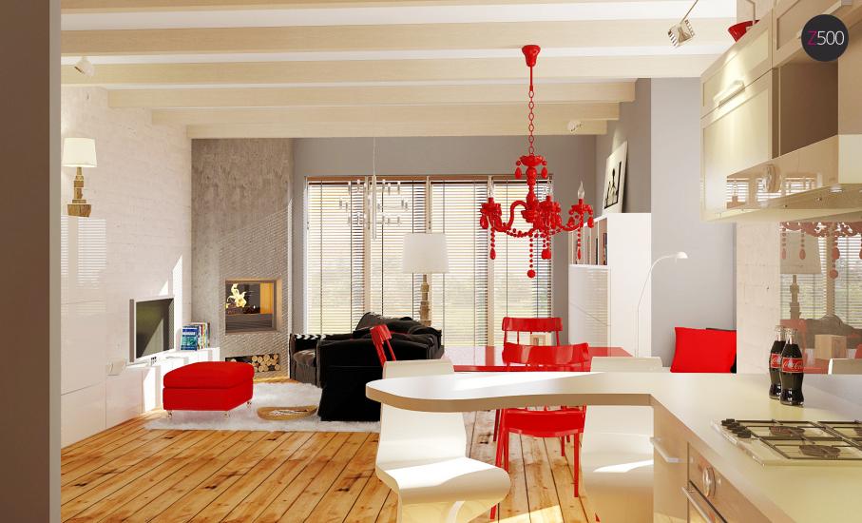
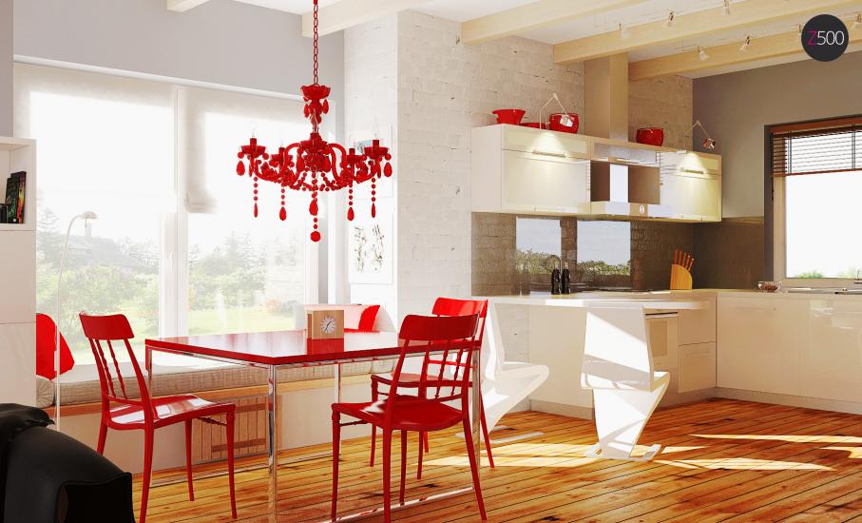
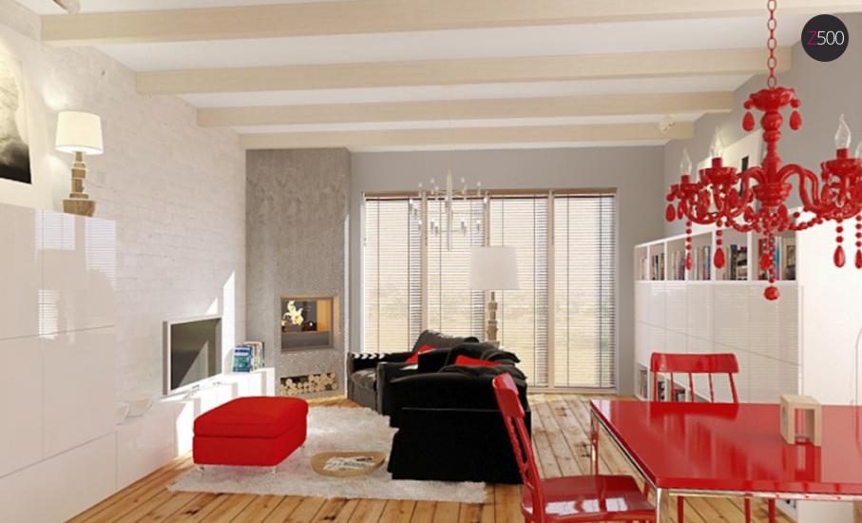

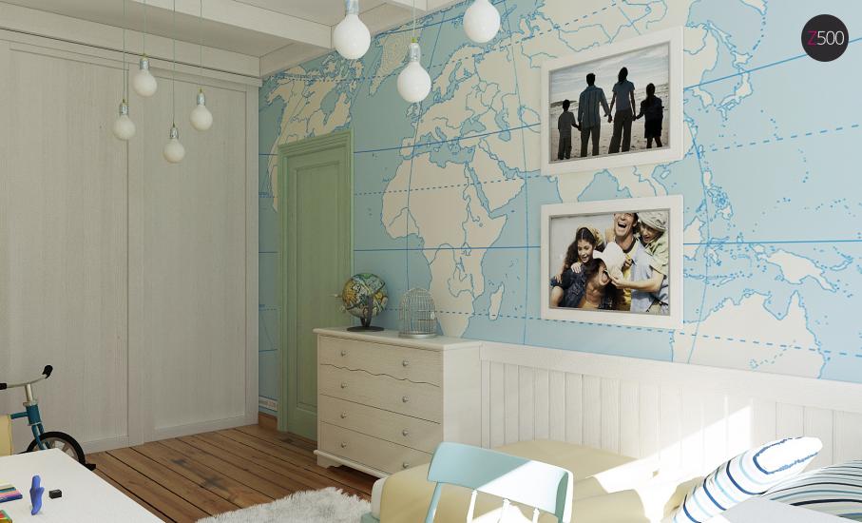

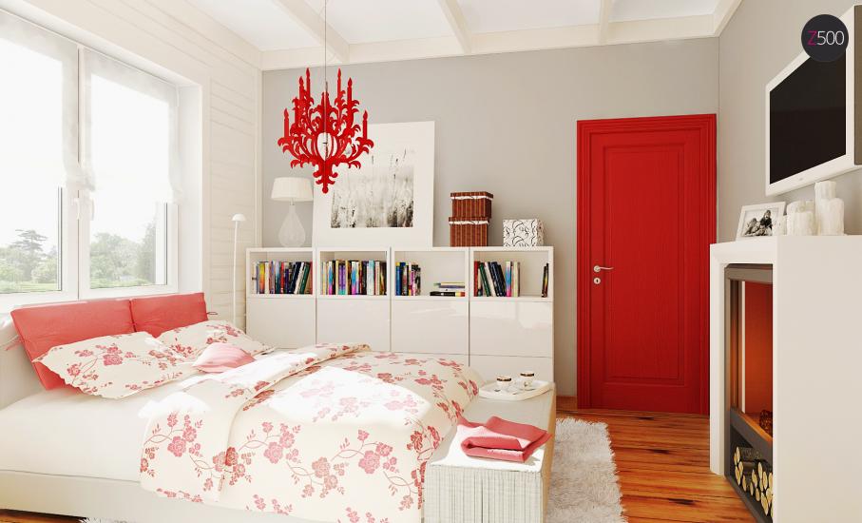








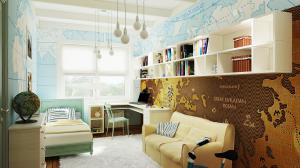

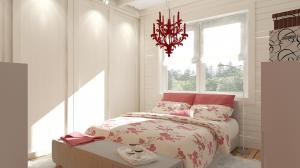

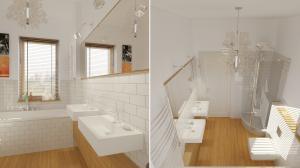
 Оснащення будинку
Оснащення будинку Відео про монтаж
Відео про монтаж Етапи будівництва
Етапи будівництва
 Друк
Друк
 Рекомендувати
Рекомендувати


